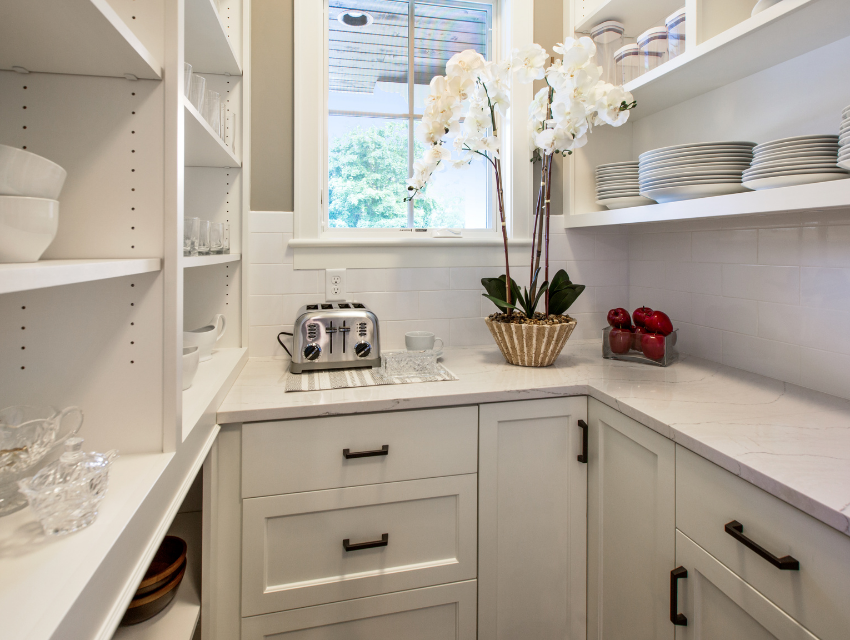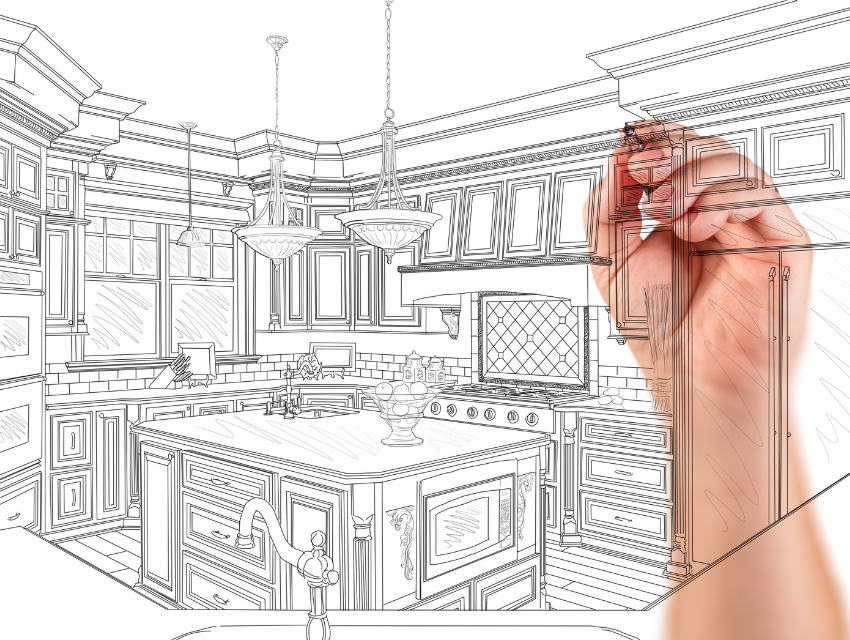If your family is anything like ours these days, someone is ALWAYS hungry. Whether it is pre-Zoom-meeting fuel, snack time during virtual school, or actual mealtime...we are in the kitchen constantly!
Over the years, Bill and I have designed a beautiful kitchen in our own home that works for us...but if you can’t say the same about your kitchen, these crazy times we are living in (where everyone is home day in and day out) can be extra painful. Add in the holidays, and look out!
Luckily, I’ve got some good news for you. Today we are going to offer helpful tips for creating a kitchen that works with you (not against you) to simplify your day-to-day and bring joy back into your all-important kitchen...the heart of the home.
Let’s Talk Kitchen Layout and Functionality!
We often meet clients who have fallen in love with a kitchen they saw in a magazine or on Pinterest, but they haven’t thought about whether the layout and features that they are obsessing over can (or should) be incorporated into their own design.
While we love working with homeowners who know what they like and what they want, there has to be some give and take. Obviously we want you to adore your kitchen...but it also has to meet your needs and function in a way that works for your family. If it’s all about looks, your everyday routine is not going to be filled with ease.
Which is where the work triangle comes in. In fact, this is our starting point on every kitchen project...
The Work Triangle
What is the kitchen work triangle, you might ask? Well, the work triangle is a concept use to create kitchen layouts that function as well as they look.
The majority of kitchen tasks happen at either the cooktop, sink, or refrigerator, so these three locations, and the imaginary lines that connect them, make up what we (and other experts) like to call the work triangle.
Creating a layout that keeps these elements close together without piling them on top of each other makes for a kitchen that is easy to use and incredibly efficient. Take a look...
The most common flaw in a kitchen design is either that the work triangle doesn’t meet the minimums for distance, or there is no work triangle at all. Yikes!
By reconfiguring a kitchen with the work triangle in mind, you can transform a space from cumbersome to completely efficient. It’s a no-brainer!
Other Layout Considerations
Another common misconception is that the layout of a kitchen is all about an obvious and visible organizing principle, but it actually has more to do with industrial engineering. Let me explain…
Some tasks happen in batches. For example, we scrape the plate’s leftovers into the garbage, we rinse the plate off in the sink, and then we load said plate into the dishwasher. Or, we take something out from the fridge, we do some preparations that usually require the sink, and then we whisk what we prepared off to the stovetop or oven.
See how those various stations have to work together for optimal flow?
With these coordinating tasks in mind, when designing kitchens for our clients, we like to create distinct work-zones. Whether these are for meal prep, kitchen cleanup, team cooking, beverage creation, or something else altogether, by visualizing how the homeowners use the space on a daily basis and factoring in that work triangle, we are able to design one-of-a-kind spaces that work with and for our clients, instead of against them.
Did We Mention Storage and Systems Matter?!
We also often find a lack of deep, flexible storage in the kitchens we are called to renovate...which is a big problem. If you don’t have the space to store all of your pantry staples, kitchen appliances, and cooking implements, how on earth will you ever have a fully-functioning kitchen?! The short answer...you won’t.
When designing, if at all possible, we always like to incorporate a closet pantry in the kitchen, and I recommend you consider the same. We love closet-style and walk-in pantries much more than cabinetry-style pantries. A closet or walk-in system offers incredible flexibility and allows you to adapt as your lifestyle needs and cooking trends change over time (you know, those instapots, air fryers, and fondue sets). If you’re looking for recommendations, Bill and I love using the Elfa System, and incorporate that in kitchens whenever we can.
Oh, and we are also sticklers for roll-out garbage...so when replacing any basic builder kitchen, we always find a way to add that into the kitchen footprint. Just one more tiny shift that makes for a better kitchen workflow.
Our Process for a Perfect Kitchen Every Time
So we’ve discussed the big picture concepts that go into any kitchen design, but what about the nitty gritty?! Well, here goes... our process for assessing your needs as a client, proposing initial designs, and starting to talk fixtures and finishes:
Consultation: We begin with an on-site consultation where I ask you if I may open up your cabinets to get an idea of what you are storing (and how).
Discussion: Following my assessment of your cabinets, we have a discussion. I ask you what you’d do differently in your dream kitchen. I prompt you with questions about anything you’d like displayed, what your maintenance requirements are, and any lifestyle details that need to be addressed (like if you, or the person doing most of the cooking, is left-handed and would prefer a drawer to the left of the stovetop, for example).
Design: With all of this info in mind, I create the initial kitchen design.
Reveal: Bill and I share the design with you, the homeowners, walking through the concept as though you are using it.
Feedback: At this point, many people need a few days to process the proposed concepts and consider what they like and don’t like about the initial design...and we encourage you to take the time you need.
Revisions: Once I receive feedback, I make revisions, and there is some back and forth until we have landed on a design that I feel confident in and you are excited about.
Selections: Then come the big four: performance, cost, timeline, and aesthetics. We will walk you through each of those concepts, making decisions and finish selections along the way in order to design a kitchen that will be completed on time, within budget, stand up to your family’s lifestyle, and flow well with the design of the rest of your home. After all, a successful design is a delicate balance between those four factors.
Construction: Once all of the hard work has been completed on your part...you know, the painstaking decision-making process...you get to sit back, relax, and enjoy the process of watching our team bring your kitchen dreams to fruition.
If there is one thing I want you to take away from this post, however, it is that layout matters, and the work triangle is your solution. Obviously storage is important and systems help, but without a floor plan that works in your favor and maximizes efficiency in your space, your kitchen will never function as well as it could.
So, if you’re ready for a team to walk you through the process of transforming your kitchen from one that you tolerate into one that you love, let’s chat.
During these unprecedented times, Bill and I firmly believe that your home should support you, work for you, and be a place that your family comes together on the good days and the bad. We can help you achieve that...starting with your kitchen. Let’s create a layout you can live with and enjoy, together!
Until next month,
Katryn, Bill & the Design Inside Team








