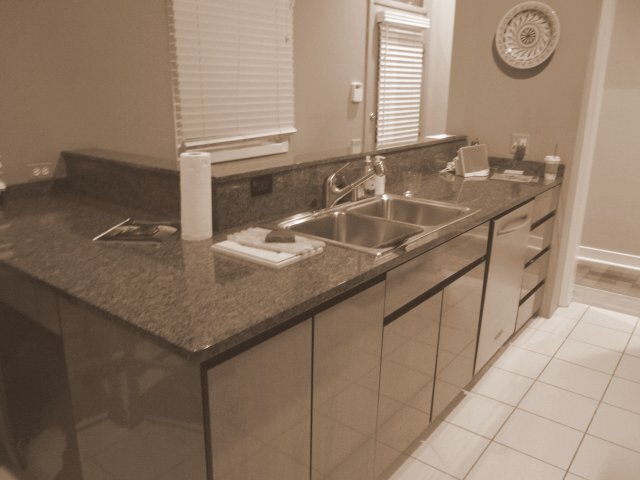The existing modern kitchen didn’t fit the design aesthetic of the customer had in mind for her Lincoln Park townhome. She was ready to remodel her entire kitchen and go from something sleek and modern to something more warm and transitional.
Located in the Lincoln Park neighborhood of Chicago, this 3 bedroom, 2 bath townhome built in the 90’s was begging for some updates. The kitchen had great appliances and was fairly new, but the euro-modern, glossy cabinets and stainless steel hood didn’t fit the design aesthetic of the customer or the home. The space was ill-used, with a strange open area. It was time for a change.
Inspiration
A feminine aesthetic showcasing material richness and tonal subtlety. Directly adjoining the entryway, the kitchen was long and narrow with minimal natural light. It was a gloomy first impression. We knew that we wanted to brighten the space and draw the eye up towards the tall ceilings, showcasing the height and welcoming guests to the home.
Bright and Light
We created a kitchen design that took advantage of every square inch within the existing kitchen footprint, even the angled area over the stairs. Not only did we focus on selecting beautiful cabinetry, finishes, and lighting, but we put the time in to create an elegant, functional solution that offered various storage options, multiple food preparation areas, and an integrated desk.
Light Cabinets, Dark Counters
The upper cabinets with glass panes and halogen lighting minimize the dark space that commonly occurs between the cabinetry and the falloff from the recessed can lighting.
Deep, dark limestone countertop provides a contrast to the light cabinetry.
Closed Storage Helps the Space Feel Larger
Because the kitchen was a smaller galley style layout, we wanted to make sure we provided the customer plenty of storage without making the space feel cluttered. To accomplish this, we installed plenty of cabinets and drawers while adding spaces to hide countertop appliances like the coffee maker.
A Beautiful and Functional Kitchen
A writing desk nestled into the corner of the kitchen not only takes advantage of the previously underutilized corner, but it also offers a place for the daily delivery of mail and other paperwork.
Linen Pendants and Dramatic Artwork
Linen pendants soften the natural break between the edge of the kitchen and the stairwell to the garage, situated below.
A large, dramatic giclee canvas fills the space with a splash of contrast and coordinates with the dark limestone countertops.
Construction Photos
When living in the city of Chicago, it’s important to leverage every square inch of a space. This kitchen was no exception. After ripping out the old cabinets, we redesigned the kitchen to take advantage of the space, this included ordering a few custom cabinets and heavily modifying other cabinets. The end product is a bold, beautiful kitchen that looks grand and fills the space perfectly.










