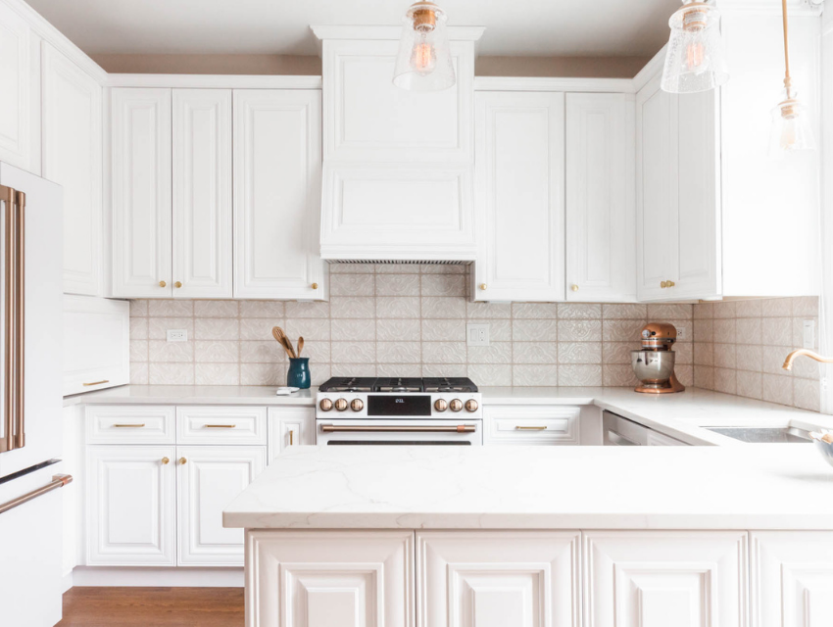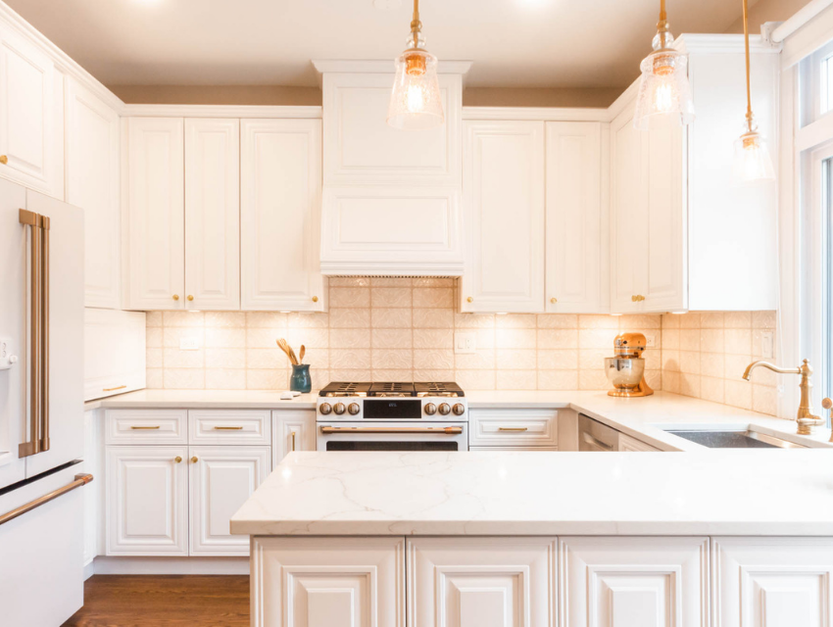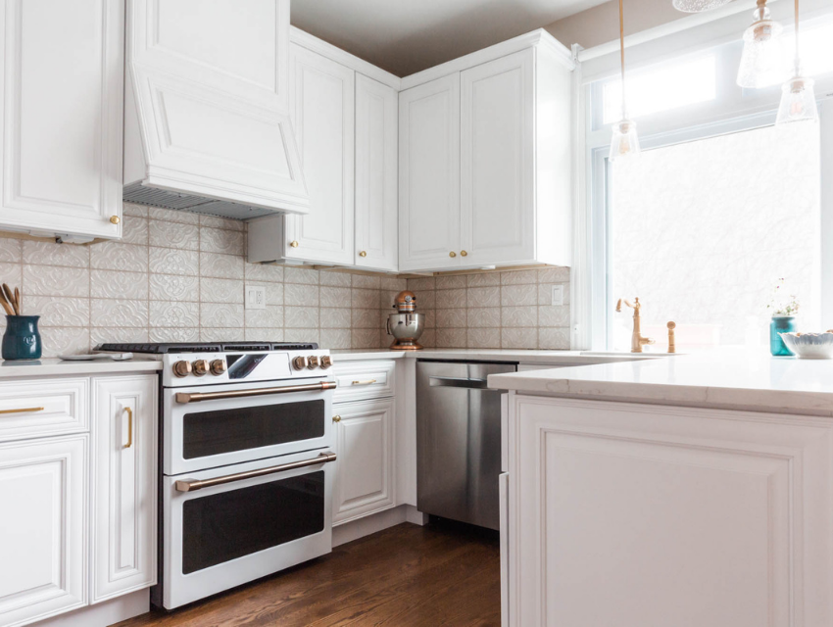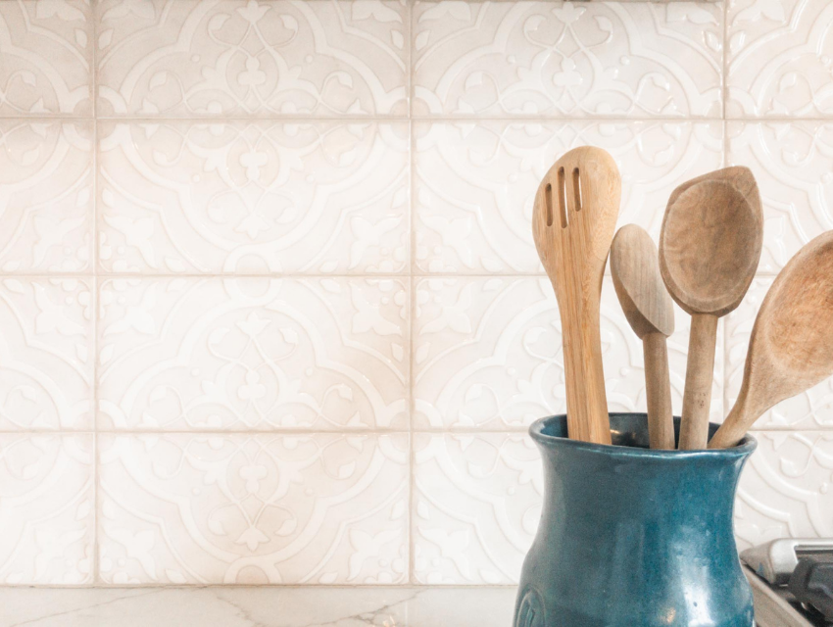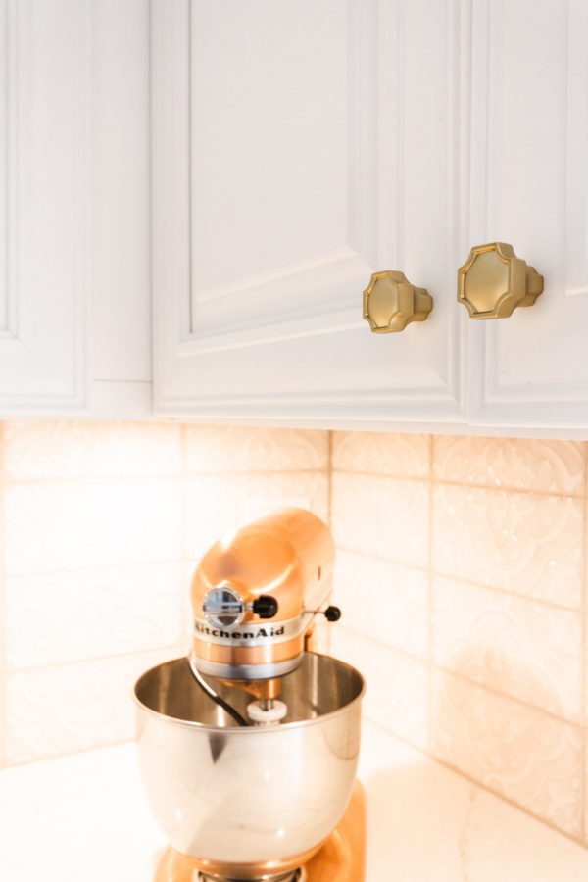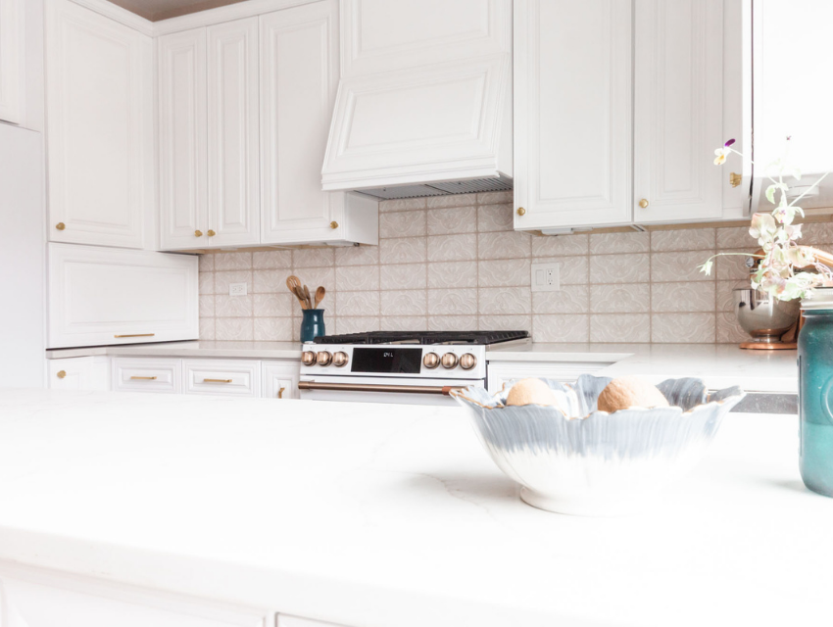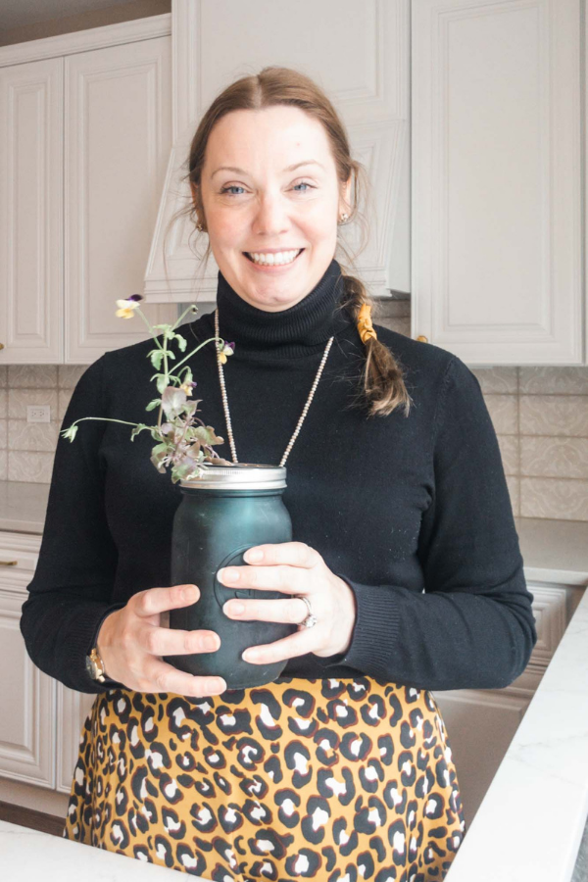Raise your hand if you’re like me and enjoy a good old before-and-after transformation?! I see those hands waving, and I won’t let you down. ;)
Today’s project is coming to you from the Chicagoland area. After a year of working from home due to COVID, and having all their meals together, this family of four realized that their space was simply too cramped… and it was cramping their style, too, as you’ll see in a second!
Our clients reached out to us to help them revamp their kitchen to better serve their growing family and active lifestyle. The project required a full gut, and the results are astonishing!
Here’s how it all began.
Before: Reviving a Dark and Dated Kitchen
Oak cabinets… always a sure sign of a 90s kitchen!
Our clients were a lovely couple from Chicago who live in the home with their two kids. When the pandemic hit, they were forced to completely change their lifestyle and work remotely. With that amount of time spent at home, they noticed that their kitchen was missing a lot of things… and not bringing them any daily joy.
Aside from an overall dark and outdated aesthetic, their cabinet space was simply not cutting it. The kitchen looks deceivably big in the photo, but believe me, it had limited storage space and a lot of wasted real estate above the cabinets. And you know how I feel about wasted space...
Our clients’ goal was to update and improve the functionality of the kitchen while maintaining an area for the kids to play during meal prep. Based on their design wishlist, we knew we would need to...
Add a pantry closet
Change the patio door to accommodate the new layout
Relocate the refrigerator
Update the lighting in the living room (since it can be seen from the kitchen and we want a whole new fresh feeling)
Select a paint color that complements other fixed features in the vicinity
Aesthetic Goals
Our clients’ aesthetic preference was traditional yet fresh, bright, airy, but not chilly. They originally opted for a cream-colored kitchen, but they ended up falling in love with a white GE Cafe refrigerator, and we decided to go big with a traditional, all-white kitchen.
Trust me, when you see the beautiful white refrigerator with brass handles you will know why they changed their minds! But first, let’s talk about the process...
Our Process... AKA How We Made The Magic Happen
Whenever we work on a project remodel, we always make sure to sketch out the design beforehand. It is one thing to point out everything that is wrong with your space and how you wish to enhance it, but it is a whole other thing to see it on paper.
I’ve also found that it’s much easier for our clients to envision themselves living in the new space when they can see it visually. Drawings and mockups help!
Design Challenge: Creating More Space
Step 1: Borrow Space from the Living Area
The main issue we needed to address was optimizing the wasted space to create more storage options. We knew that relocating the refrigerator would be key to creating this design. A very specialized solution for an all-too-common problem is to take some extra space from the living room. This allowed us to push the refrigerator into the space, permitting a more generous footprint with minimal remodeling.
Step 2: Use NASA-like Precision
To do so, we had to account for the tight space, the utilities running through the wall where the refrigerator is getting moved, and the handles of the dishwasher nearly hitting the handles of the oven. We had to shift everything a mere ½” to make it all work — NASA precision in a remodel!!
This progress shot promises only good things to come!
Step 3: Save Space with a Patio Door
Sliding doors save space, plain and simple. Finding a new patio door that would fit into the existing opening was less simple and more of a quest. And the biggest challenge of all, and the most predictable one, was the appliance delays due to COVID. Contractor and client expectations needed smoothing a few times. We can only control what we can control!
Rest assured, it came together beautifully. Ready to see it??
After: Warm & Bright Kitchen Design
Welcome to the ultimate kitchen transformation! Come walk with me...
Now that’s a 180, right?! This beautiful design speaks for itself, and you can quickly see how much larger this space looks from the Before shot. Now that’s a kitchen a family of 4 can fully utilize!
We played with the texture and warmth of whites and creams to help maximize the open feel while still being interesting and personal. The brass appliance handles and hardware add warmth into the space, making it feel inviting and personal.
Aside from creating a more updated and high-end look, the goals were to add a pantry to the space and to maximize the kitchen’s functionality. This peninsula with additional storage is a godsend.
The peninsula also has a cabinet accessible from the open side in the corner (instead of using a blind corner, we flipped the function for easier access). The decorative details on the cabinets add the traditional look our clients were after.
Psst — did you notice the subtle texture on the backsplash?? Another pop of interest!
The white GE Cafe refrigerator with brass handles definitely steals the show! You may not be able to see it in this picture, but the pantry we created next to the fridge has a fantastic ELFA system for mixed-use storage of food and toys.
We also incorporated a picture light, which creates a cozy night light and lends a relaxing mood for the evening.
Overall, the end result was a far cry from this kitchens oaky origins, and our clients were thrilled with the result. Our goal was to create a space that would infuse ease and beauty into our clients’ everyday routine, and we know they are already making new memories in this kitchen.
That’s what it’s all about!
How About You?
Feeling inspired? If you’ve been thinking about remodeling your kitchen and have been putting it off, this is your sign. Give me a call and let’s work on creating a place you and your family will love and cherish… or download our Guide to Budgeting a Kitchen Renovation below!
— Kathryn (okay, and Bill too)

