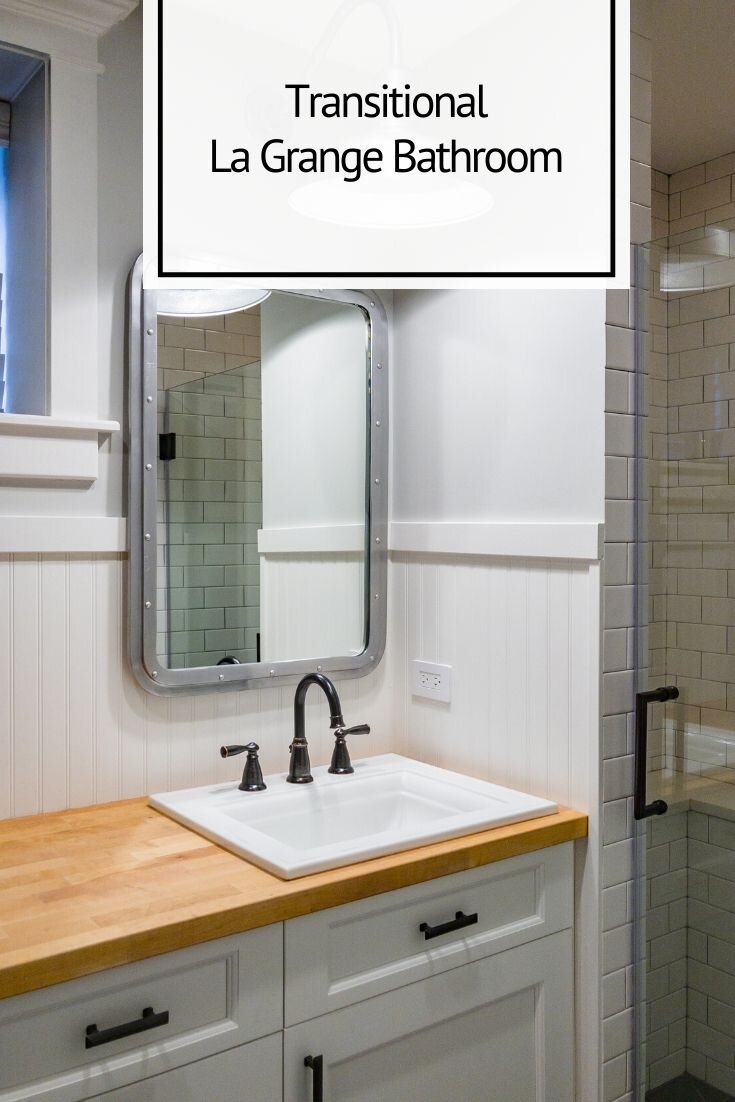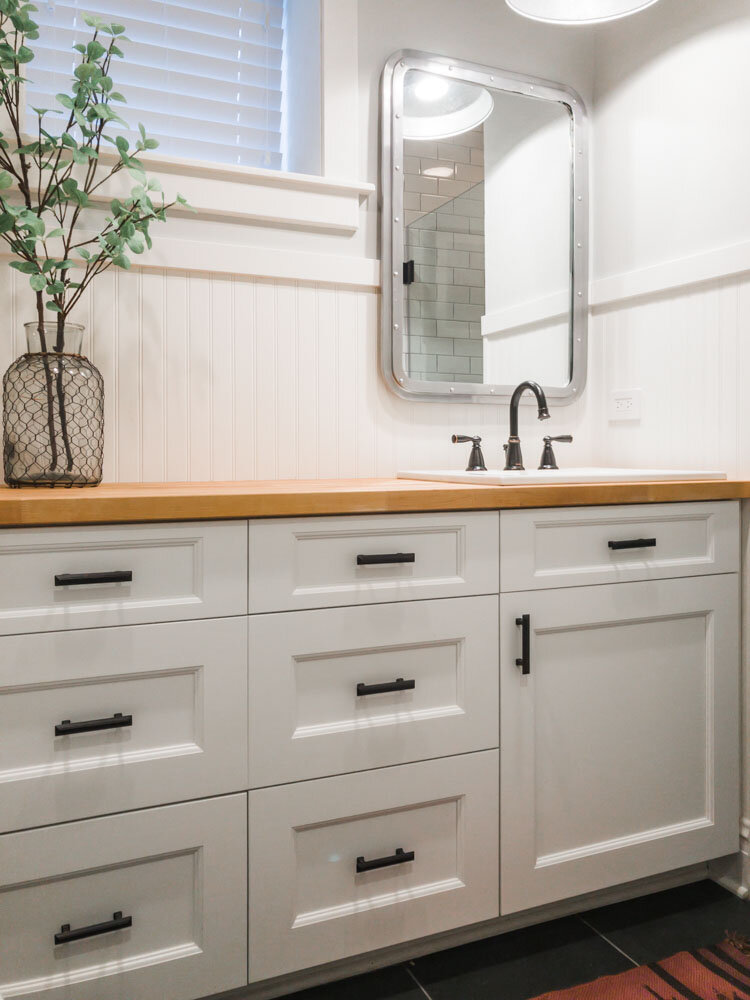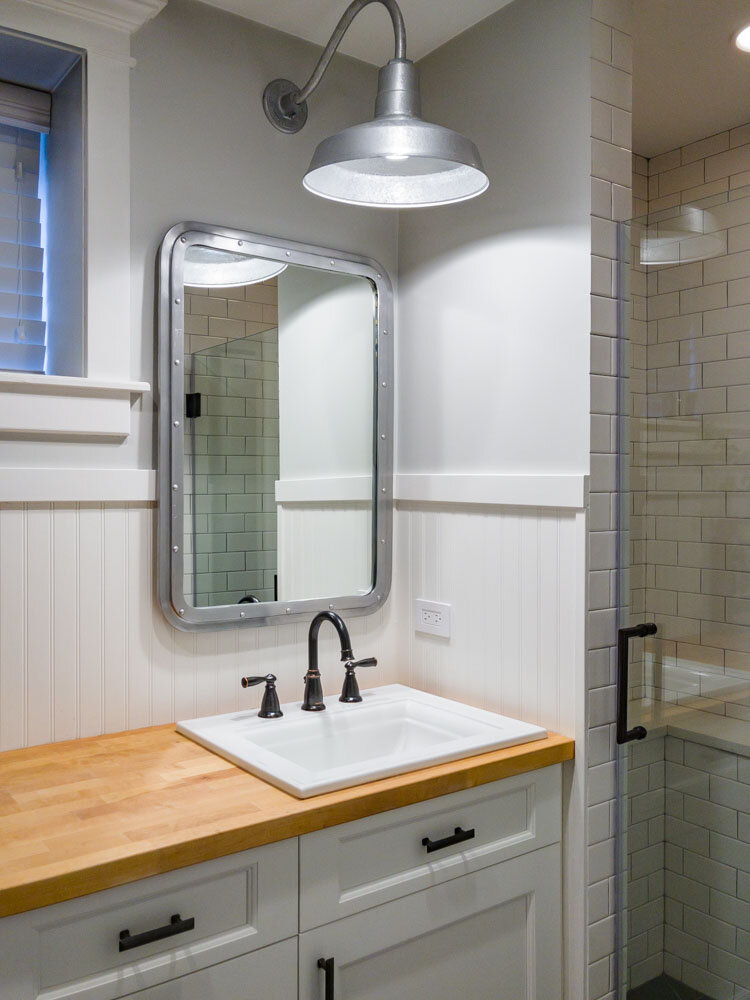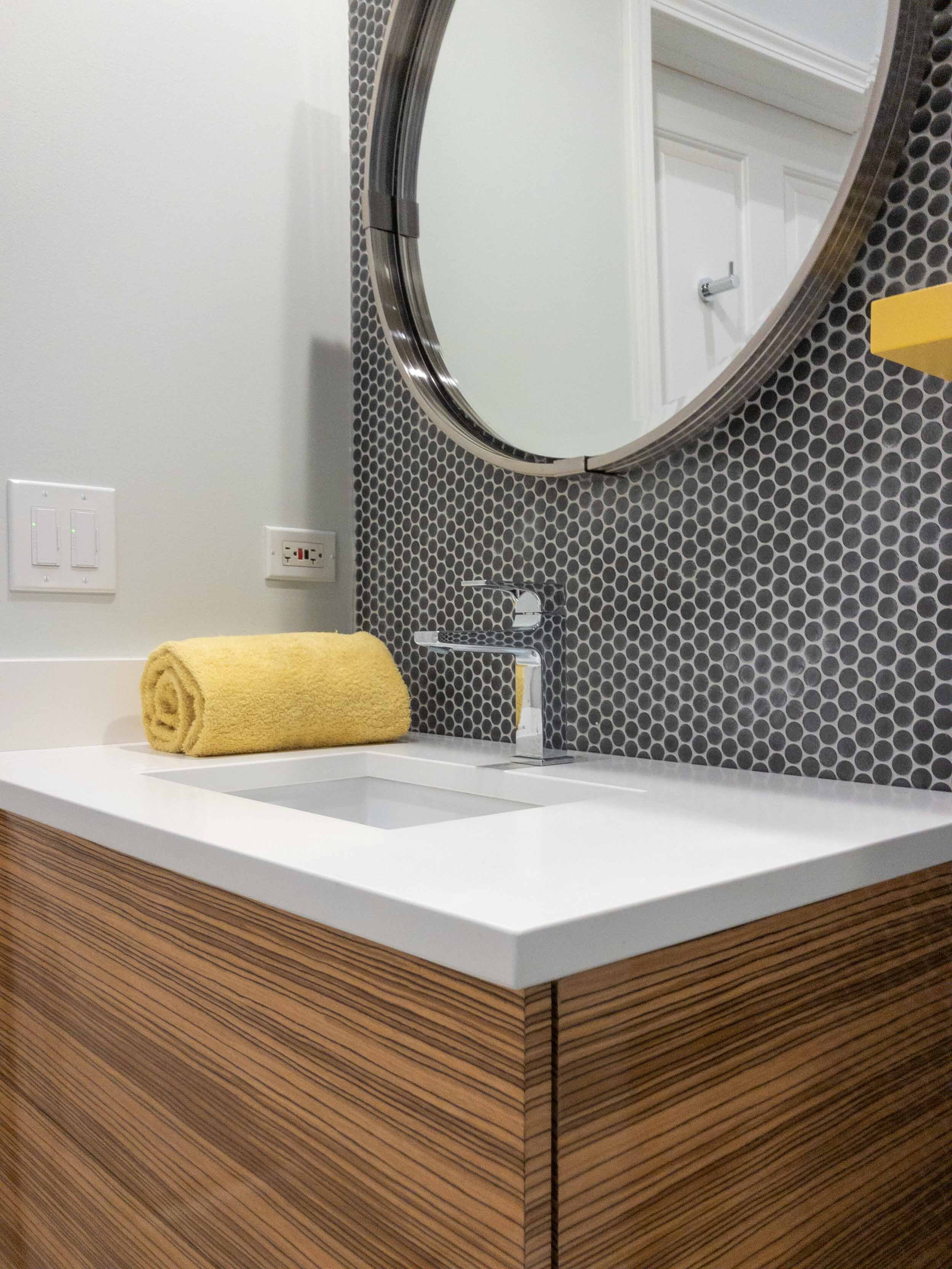A family in the western Chicago suburb of La Grange, IL purchased a beautiful 1930s farmhouse. Unfortunately, they quickly discovered that the basement had many leakage and foundation issues that needed to be corrected. We assisted the family with designing and managing a large renovation project that included digging the basement 2’ deeper and adding a full bathroom, bedroom, family room and laundry room.
Once this massive construction project was completed, the family now has an additional 1000 square feet of beautiful living space.
Bold Bathroom in a Basement Remodel
The challenge with this project was to create a full bathroom in the basement of a 1930’s farm house in La Grange, IL. Due to flooding and foundation issues, the basement was dug deeper and new foundation walls were poured. In order to dig an existing basement deeper, the foundation needed to be “underpinned”. This created a Footing Extension or Knee Wall or ledge around the entire perimeter of the basement that was ~1 thick leading to a loss in the square footage of the space. With some creative design solutions, it’s possible to gain back much of the lost square footage.
Clean Design with Ample Storage
Because of the small bathroom footprint, we selected bright white cabinets for the vanity. Due to the Footing Extension/Knee wall, we needed to give the illusion that full 21” deep vanity cabinets were installed. To accomplish this, all of the base cabinets are 12” deep cabinets with a 21” deep butcher block countertop on top. This makes the bathroom look and feel like a standard bathroom without giving up any precious floor space.
Clean, Simple Accessories
On top of the butcher block countertops, we installed a linen cabinet to store extra towels and toiletries for guests. Simple accessories help add a warm touch to the space.
Rustic Modern Accents
Since we feel that the rustic modern style is on the way out, we wanted to give the space a bit of a rustic feel without going completely over the top with reclaimed wood and shiplap. To accomplish this, we selected butcher block countertops and installed a surface-mount sink with an oil-rubbed bronze faucet for added contrast. On the walls, we used white wainscoting and installed a rustic mirror with a wall sconce that you might see on an old barn for dramatic effect.
For the shower, we kept the design simple with white subway tile and black slate flooring and installed a proper shower head with an additional hand shower. This works great for guests and for washing the family dog after playing in the mud.







